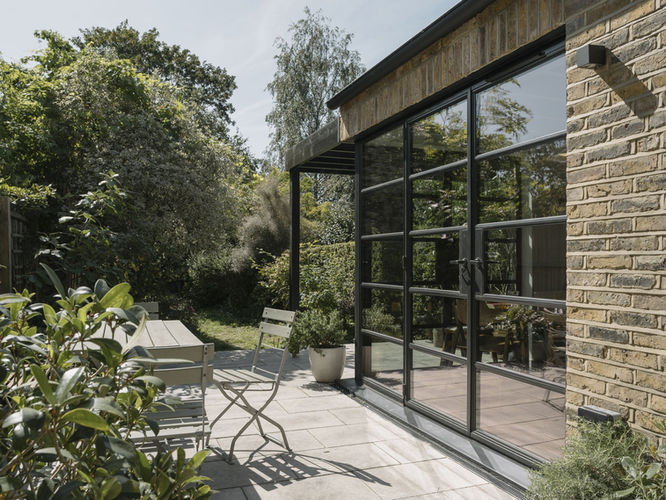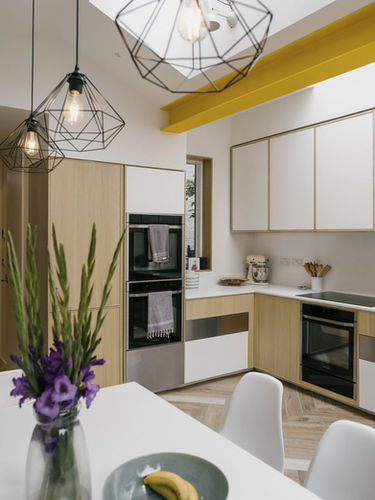PROJECTS
LUSH LIVERPOOL UK
Lead construction project manager for global flagship stores including innovative retail and Lush Spa projects in UK, Europe and Asia.
—
The largest Lush store in the world — challenging conventions and re-imagining the future of Lush, department stores and the high street. Pairing a multitude of product ranges including cosmetics, clothing and records, with a number of unique features including Lush Hair Lab service, florist, coffee shop and on-site product manufacturing, alongside Lush Spa treatments — all with an emphasis on 5-star customer experience.
The historic building is positioned within Liverpool's main pedestrianised retail area and has been extensively refurbished inside and out. A central feature staircase links customer and staff areas, with high-quality back of house areas focused on staff wellbeing. Innovative customer experiences include the unique Lush Hair Lab service which features a hard and soft water system, allowing the treatment to be fully catered to the client's needs.
Ethical buying of materials for construction and fit out, as well as contractor selection, are central to all Lush projects and inform the project at all stages.
Lush Liverpool won Silver for Best Brand Experience in the Transform Awards Europe 2020 — the awards recognise best practice in global brand development. The project also won the Retail Design category in the SBID International Design Excellence Awards 2019.
PROJECT DATES
September 2017 - March 2019
—
SIZE
5 floors / 3,350 sqm / 36,059 sq ft
—
ROLE
Lead Construction Project Manager
LUSH ZONED CONCEPT 2021
Delivery of new customer journey concept showcasing product category areas of Fresh haircare and skincare, ‘Bathing’ (shower, soap and bath), and ‘Gifting’ – each with their own identity drawing on Lush’s Global anchor shops and concepts for inspiration.
The main focus for the new concept is to repurpose and upgrade existing units, giving the stores a new lease of life with recycled-content materials and worktops.
PROJECT DATES
2021 - 2022
—
ROLE
Lead Construction Project Manager
LUSH SHINJUKU TOKYO
The largest Lush store and spa in Asia, located in the busy shopping area of Shinjuku, Tokyo. The store features a carefully selected palette of materials supported by digital features and language-free signage catering to both the local market and tourists alike.
The updated Lush Spa concept offers a range of new immersive customer experiences and a digital facade allows for brand-building messages and features, increasing the store’s visibility in this prime location. The store features 100% recycled and recyclable acrylic displays.
The project was the result of a strong collaboration between the UK and Japanese teams, with mutual support throughout both design and construction.
PROJECT DATES
March 2018 - August 2019
—
SIZE
5 floors / 1,473 sqm / 15,855 sq ft
—
ROLE
Lead Construction Project Manager
LUSH MUNICH GERMANY
The largest Lush store in mainland Europe, located within the historic area of Kaufingerstraße – the second busiest shopping street in Europe.
Furniture and layouts are designed with future flexibility as a core consideration – allowing the store to quickly adapt and product ranges to move responding to local and seasonal shopping trends. The store features a florist and coffee shop, plus areas designed for seasonal product ranges, pop-up features and experiences.
To meet modern construction standards, statutory regulations and provide ongoing longevity, a number of significant building upgrades were required as part of the project.
PROJECT DATES
October 2018 - November 2019
—
SIZE
5 floors / 1,471 sqm / 15,833 sq ft
—
ROLE
Lead Construction Project Manager
LUSH OXFORD STREET UK
Oxford Street’s flagship store and Lush Spa prioritises innovative design, shopping and spa treatment experiences — emphasising each individual product range and customer-focussed consultation areas.
The project involved complete reworking of interior layouts with the removal of existing escalators, creation of new feature staircase and complex mechanical/electrical coordination.
Winner of the Retail Week Interiors Awards 2015 Best Non-Food Design of the Year and The ISG Retail Interior of the Year.
PROJECT DATES
August 2014 - April 2015
—
SIZE
3 floors / 824 sqm / 9,873 sq ft
—
ROLE
Flagship Store Designer
LUSH SOHO SQUARE HONG KONG
Inspired by local architecture, the flagship Soho Square project involved complete re-cladding of external facades with internally illuminated panels, becoming an eye-catching addition to the famous Soho Mid-Levels area of Hong Kong.
In addition to the core retail areas and new staircase, a three-floor Lush Spa features careful detailing and material specification, as well as soundproofed treatment rooms for an immersive audio experience in 5.1 surround sound.
The project was a result of a strong collaboration between the UK Store Design Team and local teams — including extended trips to Hong Kong with a focus on technical design, detailing, project monitoring, construction and store opening.
PROJECT DATES
August 2015 - November 2015
—
SIZE
5 floors / 642 sqm / 6.909 sq ft
—
ROLE
International Project Manager
MUSTARD ARCHITECTS
Working closely alongside practice directors developing bespoke domestic extensions for private clients, with a focus on thoughtful detailing, interiors and materiality.
Experienced in seeing projects through from feasibility, concept development and technical design stages, through to local authority planning permissions and on site.
Selected projects I followed and contributed to include Inside Out, Casa Del Sole, The Curated Home and Kitchen Factory illustrated above.
DATES
February 2016 - August 2017
—
ROLE
Part 2 Architectural Assistant
SHEPPARD ROBSON
Part I Architectural Assistant at a leading AJ100 practice, with a focus on the briefing and concept design for a high profile education/laboratory project.
DATES
August 2011 - September 2012
—
ROLE
Part 1 Architectural Assistant
PROFILE

Qualified in project management with a background in architecture. This is complemented by a detailed knowledge of commercial environments including flagship retail store design, food and beverage and construction. In addition to my project management experience in commercial environments, I have previously worked within both large and small architectural practices on a variety of projects.
CV
National Trust – May 2022 - March 2025
Construction Project Manager (Commercial Projects)
LUSH – Sept 2017 - April 2022
Lead Construction Project Manager (Flagship Projects)
Mustard Architects – Feb 2016 - Aug 2017
Architectural Assistant (Part 2)
LUSH – Aug 2014 - Jan 2016
Flagship Store Designer & International Project Manager
Sheppard Robson – Aug 2011 - Sept 2012
Architectural Assistant (Part 1)
See more on LinkedIn.
—
ACCREDITATIONS
Association for Project Management – 2023
APM Project Management Qualification (PMQ)
—
EDUCATION
University of Westminster – 2017 - 2018
Postgraduate Diploma in Architecture (Riba Part 3), with Merit
The University of Sheffield – 2012 - 2014
Master of Architecture - MArch, with Commendation in Dissertation
The University of Sheffield – 2006 - 2009
Bachelor of Arts - BA, Architecture, 2:1
—
AWARDS / NOMINATIONS
Lush Liverpool won Silver for Best Brand Experience in the Transform Awards Europe 2020. The project also won the Retail Design category in the SBID International Design Excellence Awards 2019.
Lush Oxford Street winner of the Retail Week Interiors Awards 2015: Best Non-Food Design of the Year and The ISG Retail Interior of the Year.
Nominated for the RIBA Presidents Medal Part 2 Dissertation 2014.
Winner of the BDP Live Project Prize 2014 (Group Award).




























































